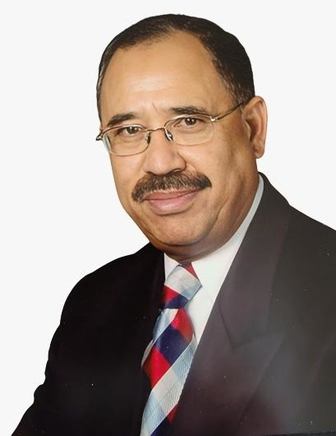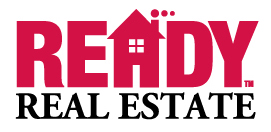Homes, Houses, Properties, | Page 1
-
- $1,495,000
- City:
- Parker
- Zip Code:
- 75002
- Bedrooms:
- 5
- Bathrooms:
- 5 + 2
Features Appliances: Built-in Gas Range, Built-in Refrigerator, Dishwasher, Disposal, Gas Cooktop, Gas Oven, Gas Water Heater, Microwave, Oven-Convection, Refrigerator, Tankless Water Heater, Vented Exhaust Fan Interior Feat: Built-in Features, Built-in Wine Cooler, Chandelier, Decorative Lighting, Double Vanity, Dry Bar, Eat-in Kitchen, Flat Screen Wiring, Kitchen Island, Natural Woodwork, Open Floorplan, Pantry, Smart Home System, Sound System Wiring, Vaulted Ceiling(s) Exterior Feat: Balcony, Covered Patio/Porch, Gas Grill Park/Garage: Garage Single Door, Additional Parking, Concrete, Driveway, Electric Vehicle Charging Station(s), Garage Door Opener Street/Utilities: City Water, Electricity Available, Electricity Connected, Individual Gas Meter, Individual Water Meter, Master Gas Meter, Private Sewer Lot Description: Acreage, Few Trees, Interior Lot, Landscaped, Sprinkler System HOA Includes: Maintenance Grounds Easements: Drainage, Electric Remarks Property Description
-
- $1,300,000
- City:
- Weatherford
- Zip Code:
- 76086
5 Detached Houses Built on 1 acre land Four newly built and one completely renovated detached bungalow by builders. Rental Income $9,000.00 per month Land approx. One Acre (1) 687Sq ft 1 Bed I Bath (2) 987Sq ft 3 Bed 2 Bath (3) 1250Sq ft 2 Bed 2 Bath (4) 1150Sq ft 3 Bed 3 Bath (5) 950Sq ft 2 Bed 2 Bath 45 Day Closing 60% VTB at 6% 3 Year Interest only
-
- $845,000
- City:
- Oak Point
- Zip Code:
- 75068
- Bedrooms:
- 5
- Bathrooms:
- 5 + 1
Plan Sheffield (3898 sq. ft.) is a home with 5 bedrooms, 5 bathrooms and 3-car garage. Features include living room and primary bed downstairs.
-
- $699,000
- City:
- Aubrey
- Zip Code:
- 76227
- Bedrooms:
- 5
- Bathrooms:
- 4
Bloomfield's Premier J-Swing, The Spring Cress, is an expansive two-story featuring multigenerational living at its best! Built on a greenbelt lot that backs to trees giving you extra privacy. Downstairs hosts the Primary Suite and Bedroom 2 with a neighboring full bath, as well as a Study & Formal Dining Room. Another 3 beds and 2 baths upstairs, alongside a perfect entertainment area made up of the media room and large game room. 18-ft ceiling & polished Tile Fireplace in the Family room, with modern metal railing above at the Game Room overlook. Light & bright color palette includes a white Acme brick & stone exterior, white shaker cabinets with hardware, and perfectly on-trend gray wood tile floors. No detail was missed in the kitchen - White Quartz Tops, Pot & Pan Drawers, Wood Vent Hood, and built-in SS appliances including a 5-Burner Gas Cooktop and Double Ovens! Gas Drop at the Patio, upgraded carpet, upgraded tile & accents, interior & exterior lighting added, and so much more
-
- $550,341
- City:
- Flower Mound
- Zip Code:
- 75028
- Bedrooms:
- 5
- Bathrooms:
- 4 + 1
The 2,402 sq. ft. Bowie floorplan provides generous living space in an inspiring style. With 5 bedrooms and 4 bathrooms, including a large private bath in the owners suite, there sample comfort to go around. All the gathering areas are filled with thoughtful features, ambient light and fresh air especially the combined space comprising the gourmet kitchen, breakfast island, dining and Great Room, with so much room to entertain or simply relax. A 60 linear fireplace provides both warmth and charm on cooler nights.





